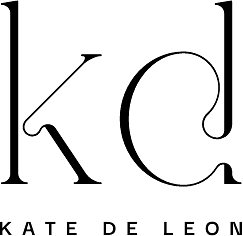PROJECT KESALUL
‘Kesalul in Mik’maq means “I love you.” The project connects Garo and Mik’maq heritage in a contemporary manner, while highlighting their own unique differences. This project is a reflection of the client’s life experiences, their intertwining cultures, and their blooming relationship. An open concept with pockets of private and intimate spaces exist throughout the space. The hope was to create an inviting, open, intimate feeling of the interior by using natural materials and methods.












OFFICE LOFT DESIGN
Based on a "morning on the shore" theme, this office loft space was created for a start-up fashion design business. The office required open space, a studio for work, as well as multi-purpose furniture.






37 BULWER STREET
The client is an elderly couple, one of which has onset dementia. The couple have retired and previously had occupations as a librarian and artist. A live in caregiver is set to assist the aging couple. The concept of this project focuses on the balance between rest and activity. Natural lighting and maximization of use in the interior space is a necessity since most of time is spent in the home. Accessibility and the future consideration of assisted devices is also a requirement with the space.


PROJECT HABITAT
For this project, I had to design a domestic space at a site that I was familiar with where I would inhabit for a year. This project was meant to be a programmatic response to my own work and living needs.



2nd Year: Project "Capsules" 1/2 , 2020

2nd Year: Project "Capsules" 2/2, 2020
GINKO PAVILION
The objective of this project was to design a pavilion within the court area of the Munk School of Global Affairs located at the University of Toronto St. George campus. My proposal was to emphasize the idea of making a serene, open, and illuminating experience when entering into the courtyard space. Using precedents such as ginko tree leaves and the adjacent building components became a major influence towards the development and final product.

1st Year: Munk School of Global Affairs at U of T, Pavilion Design, South Elevation, 2019.

1st Year: Munk School of Global Affairs at U of T, Pavilion Design, Close-Up Perspective, 2019.

1st Year: Munk School of Global Affairs at U of T, Pavilion Design, East Elevation, 2019.

1st Year: Munk School of Global Affairs at U of T, Pavilion Design,
B&W Drawing,2019.

1st Year: Munk School of Global Affairs at U of T, Pavilion Design, Site Plan, 2019.

1st Year: Munk School of Global Affairs at U of T, Pavilion Design, East Elevation and South Elevation, 2019.

1st Year: Munk School of Global Affairs at U of T, Pavilion Design, East Section and South Section, 2019.
"CORE" LUMINARY DEVICE
This design derived from the idea of discovering and playing with organic fluid-like forms. My luminary device was inspired by the core of citrus fruits.

Render of "Core" luminary device, 2019.
